METALLIC HEART
项目位于福建省厦门市的高端住宅——恒禾七尚,其位于海西金融发展核心区的核心,左邻湿地公园,右侧国际游艇港相伴,拥有永无遮挡的一线湾海景观视野和优越的生态环境,正可谓“入则宁静,出则繁华。”
The project is located in Henghe Qishang, the luxury real estate in the core area of Haixi Financial Development of Xiamen, China. With the Wetland Park on the left and the International Yachting Port on the right, the space enjoys a superior panoramic view of the city everyday.
项目地点:
福建厦门
项目类型:
平层设计
设计团队:
国广一叶 G2 Studio
该空间为面积330㎡的大平层,大面积的落地窗将城市美景尽收眼底,无论在采光还是视野上都十分优秀。室内整体色调充满高级感,空间低调奢华,无处不透露着贵气与精致。
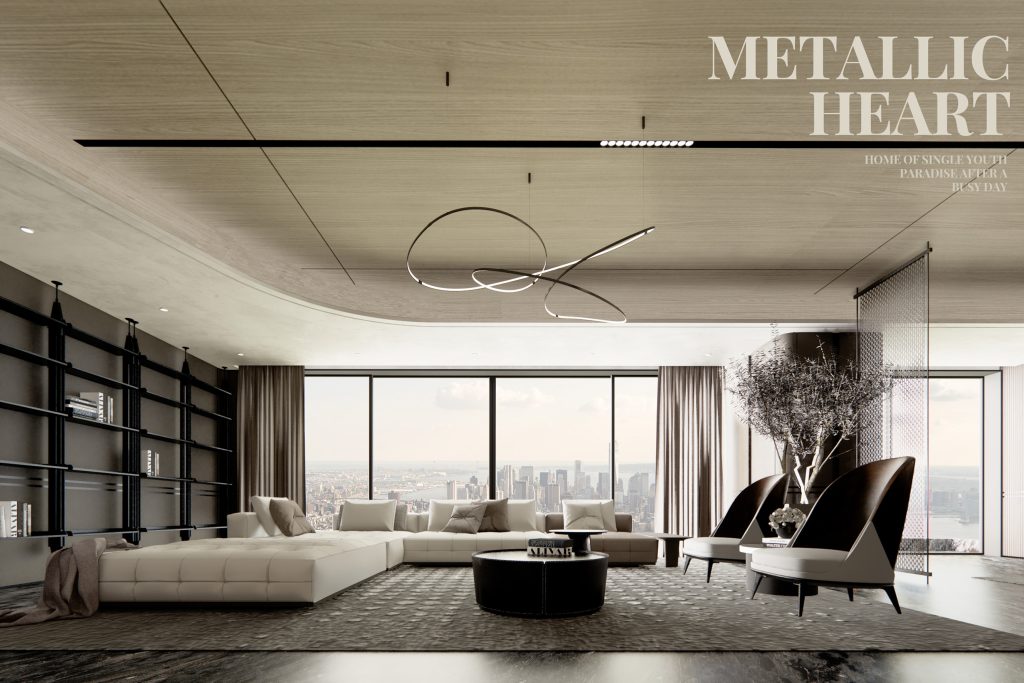
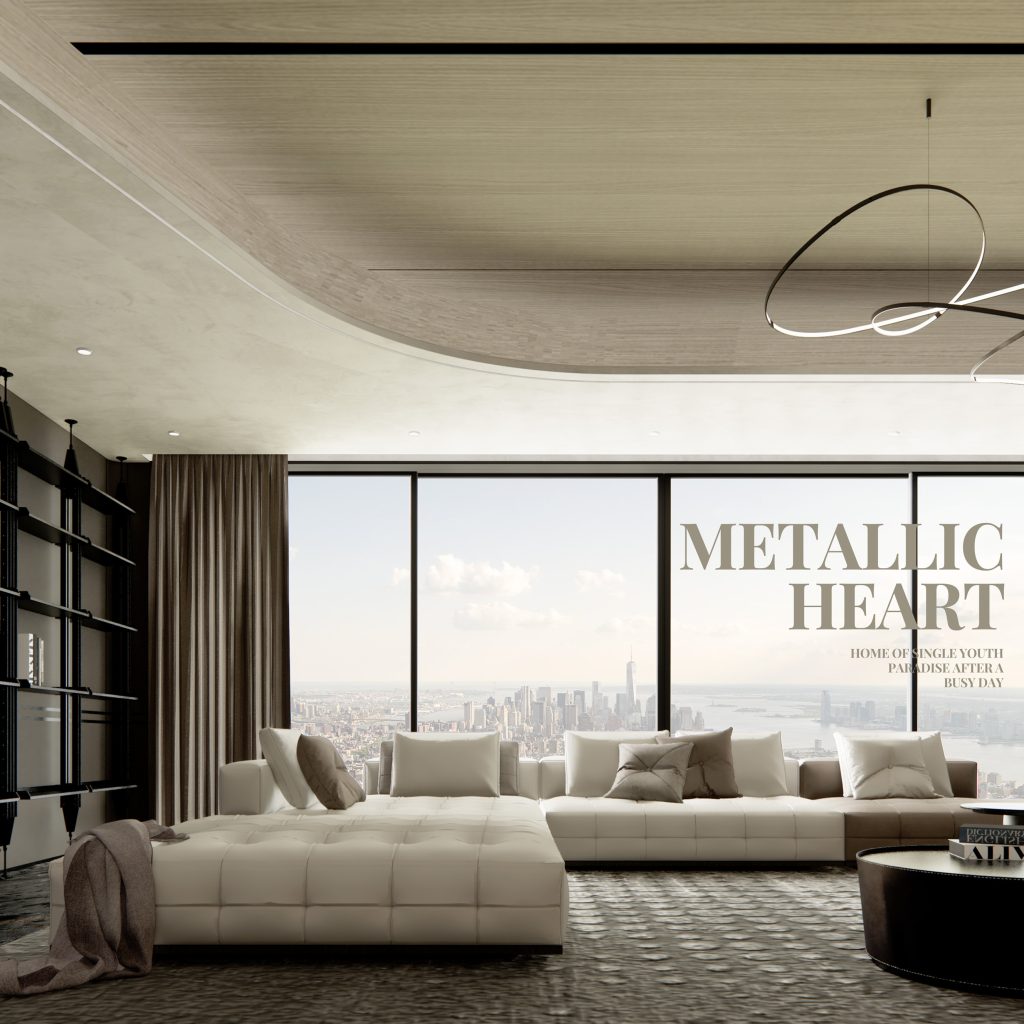
公区大面积使用木饰面及墙板,几乎没有裸露的白色墙面,地面则使用压得住空间的黑色石纹岩板。吊顶的处理是空间中的亮点,弧形的设计不仅弱化了梁体还让它看起来流畅且轻巧,高处也选择浅色木饰面呼应墙体,增加层次。
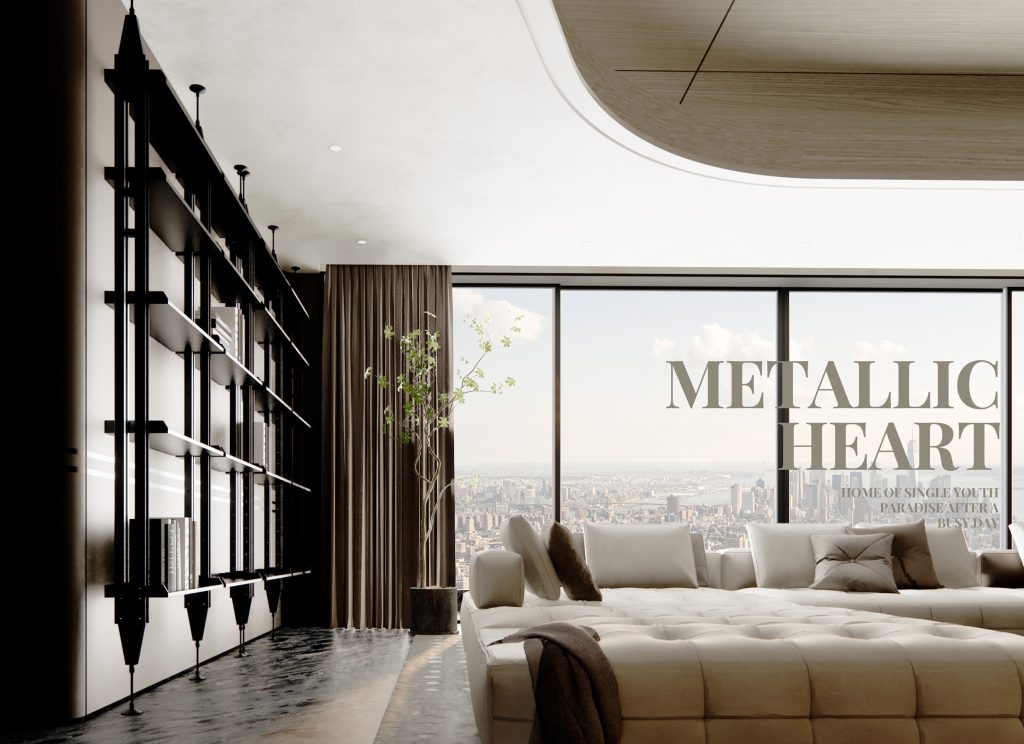
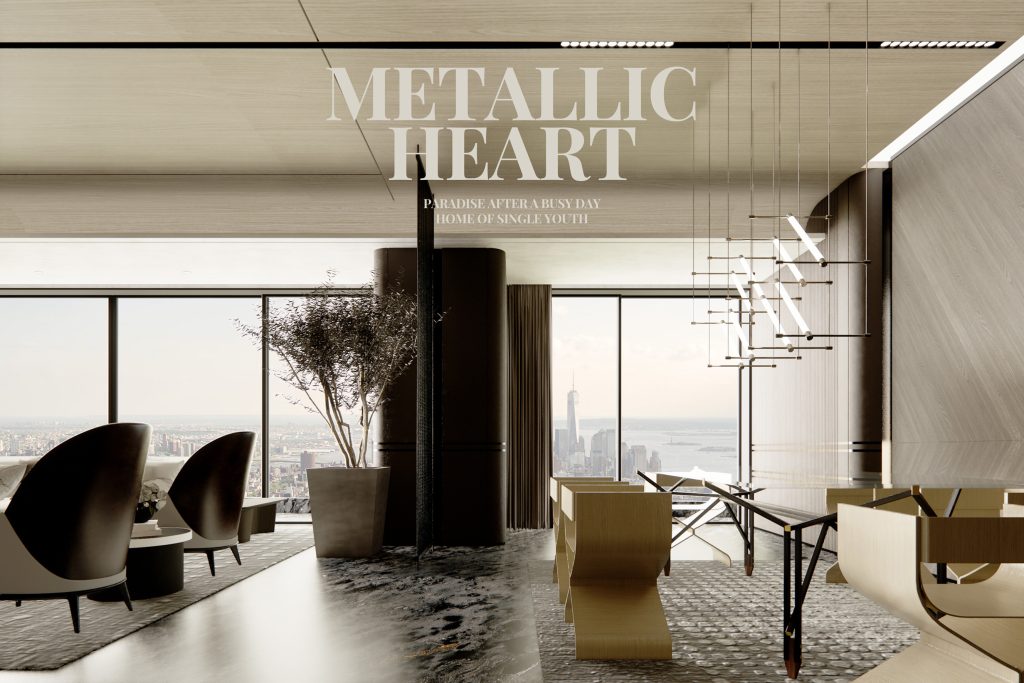
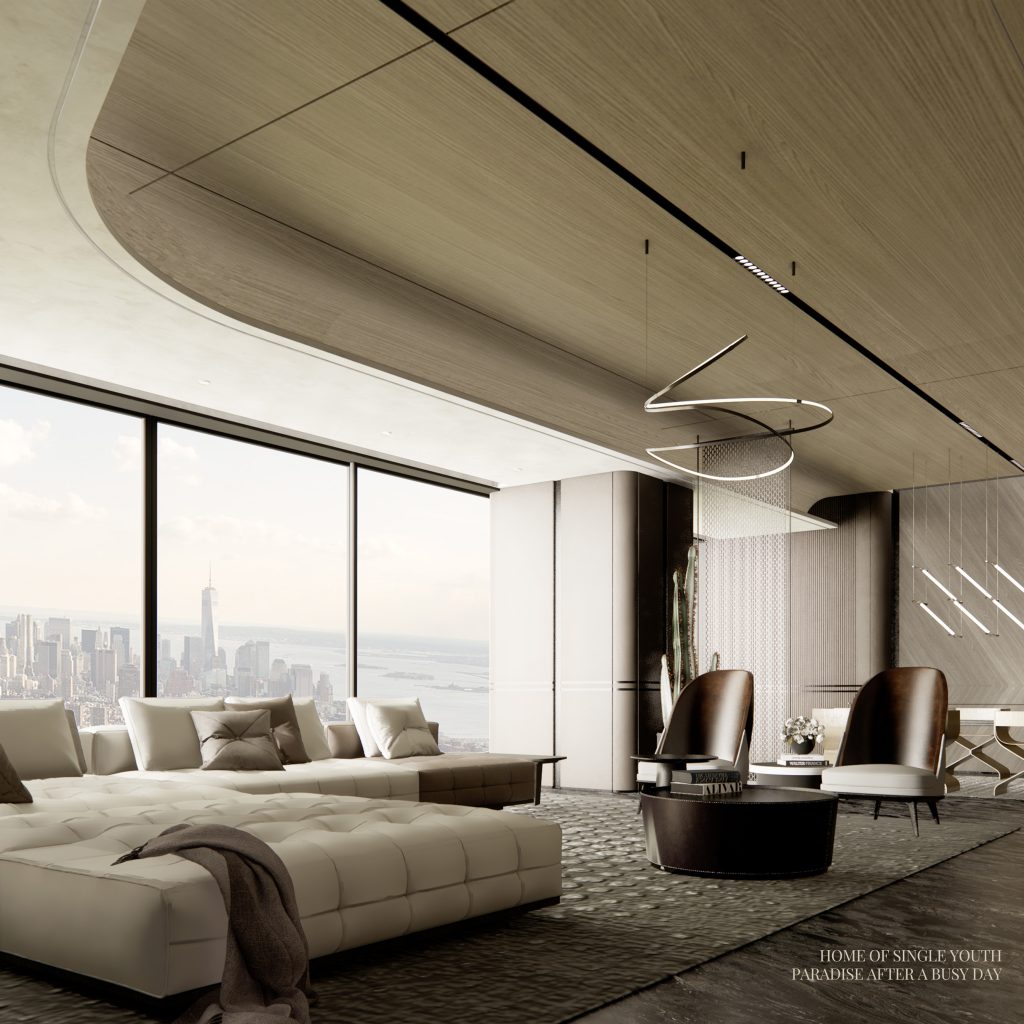
会客厅去掉传统的以电视为中心后更加显得大气,黑色金属的层架显得简洁硬朗。软装搭配上,也是以线条硬朗的皮料家具为主。客厅与餐厅的过渡使用了金属屏风,给空间增添了层次。
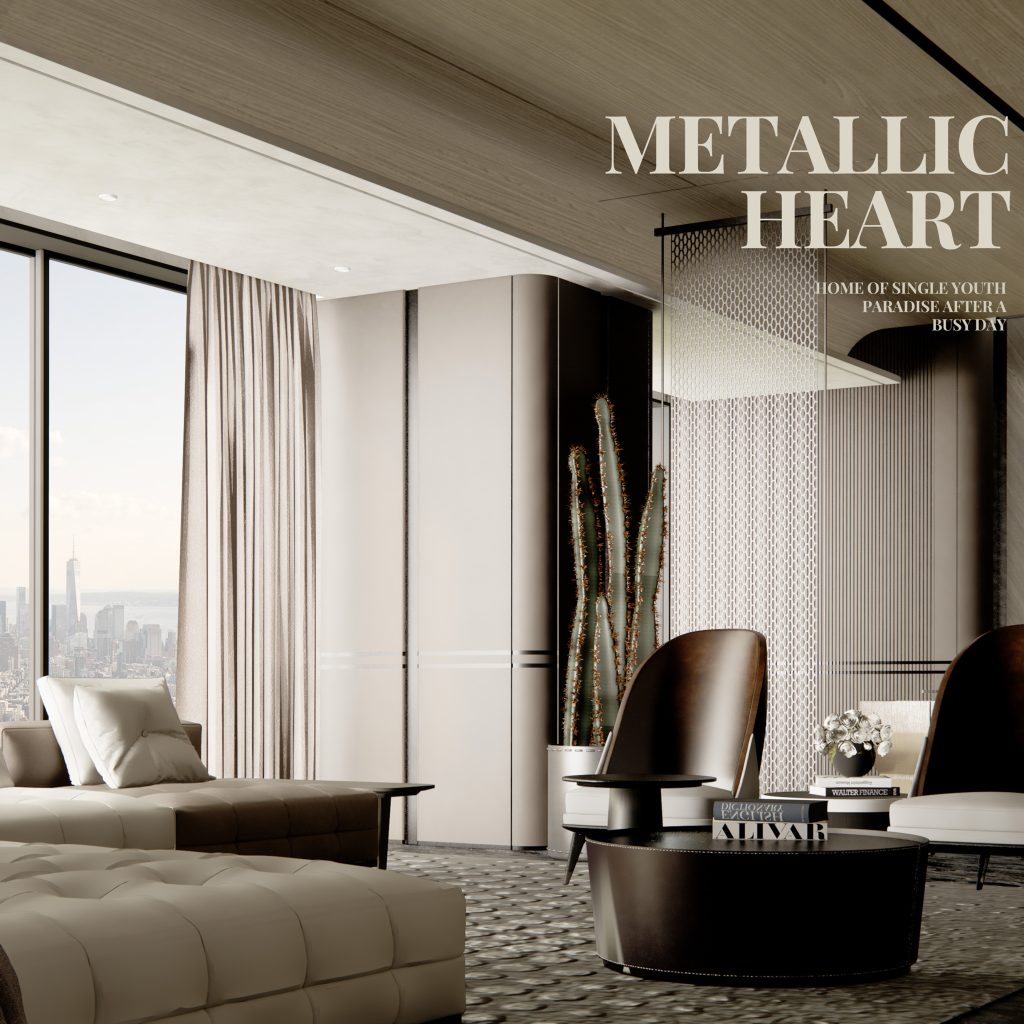
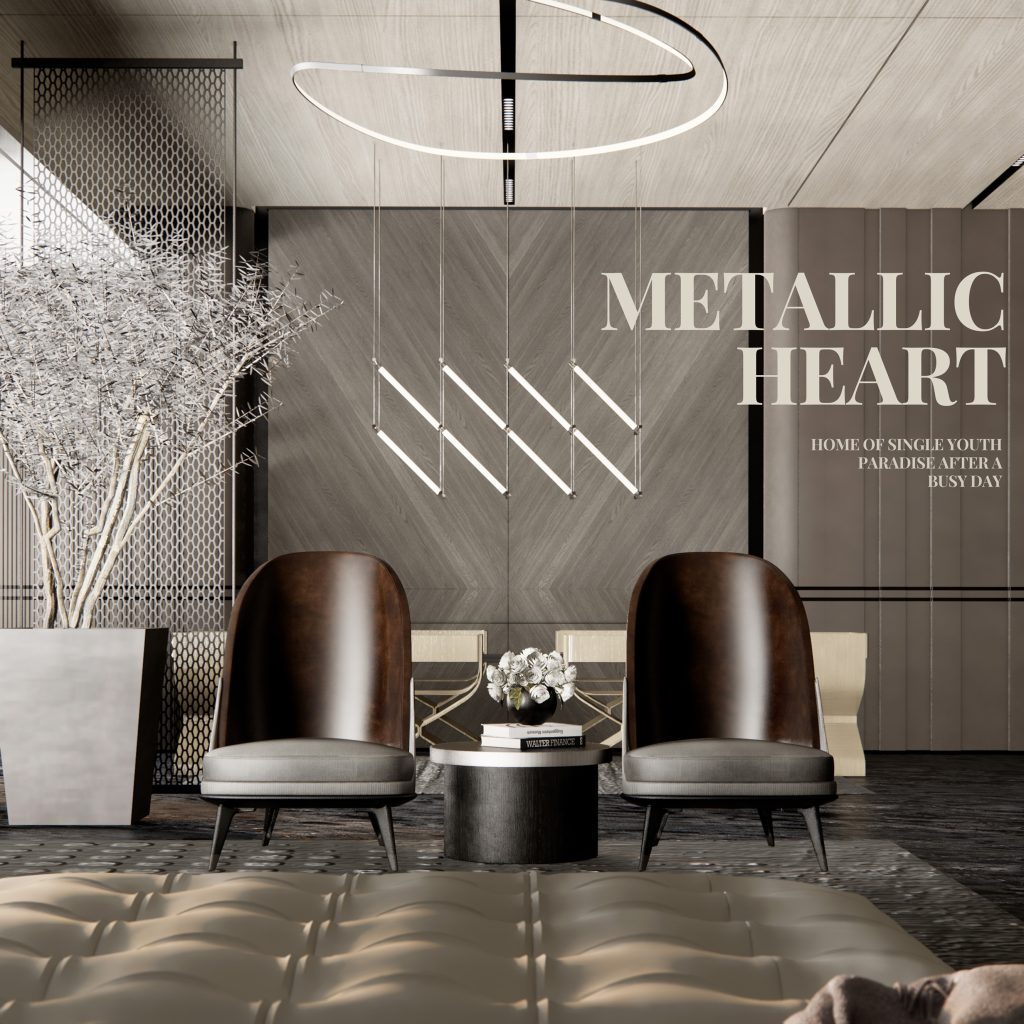
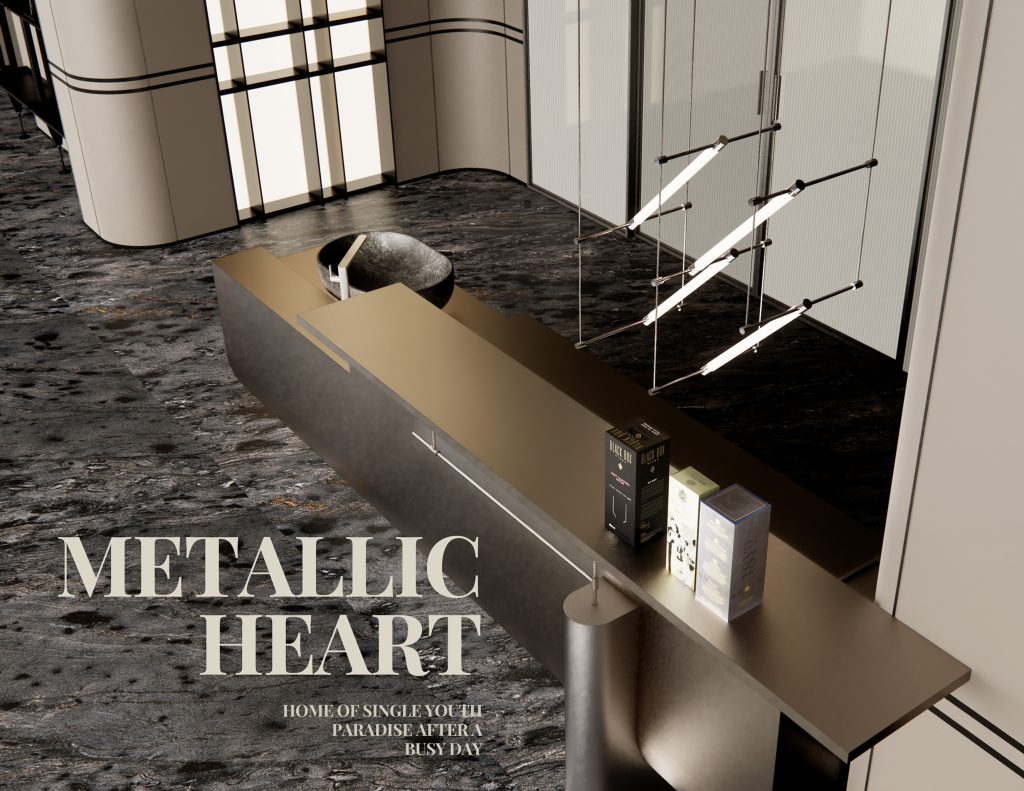
客厅旁边则是水吧区域,兼顾实用性的同时,金属的水吧台显得更有格调和质感,为空间增加了一个亮点。
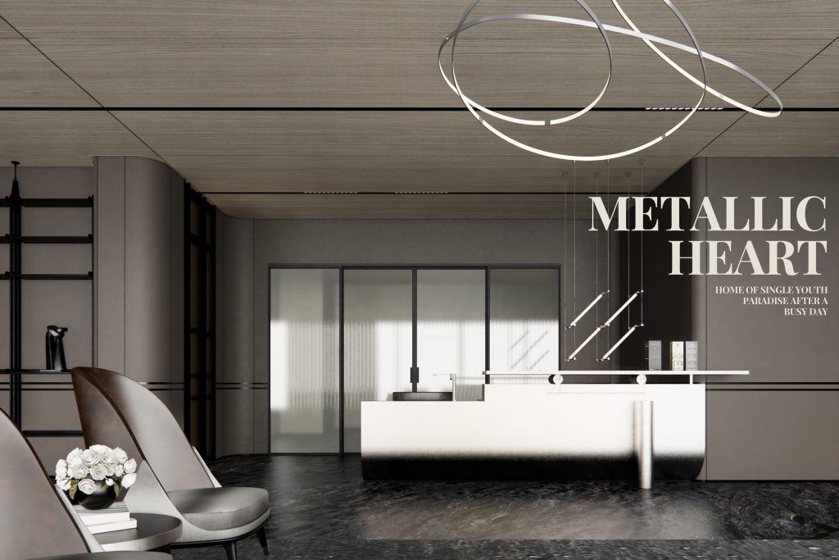
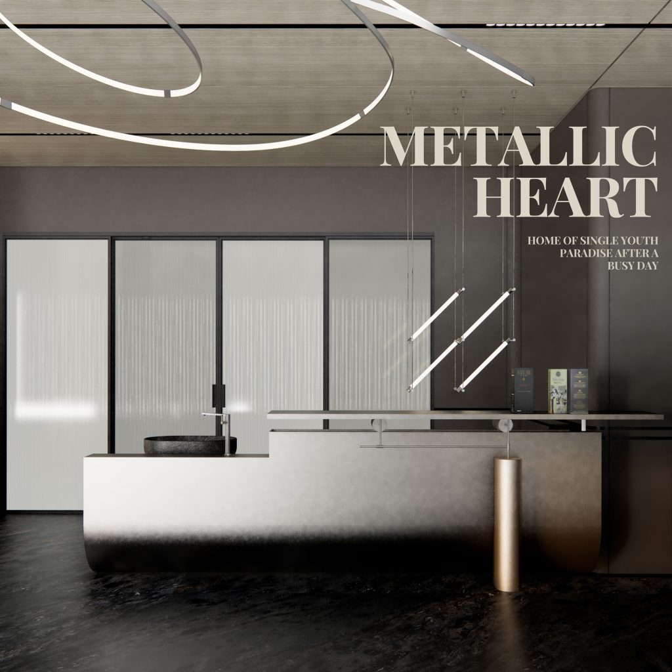
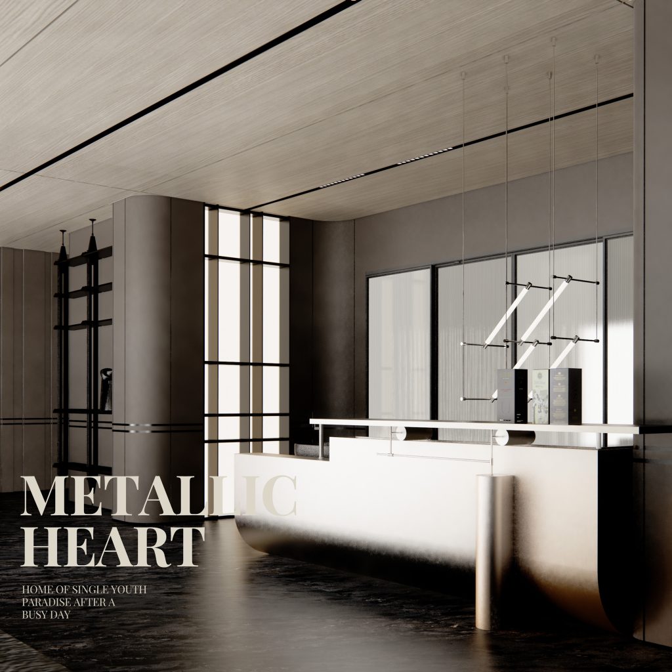
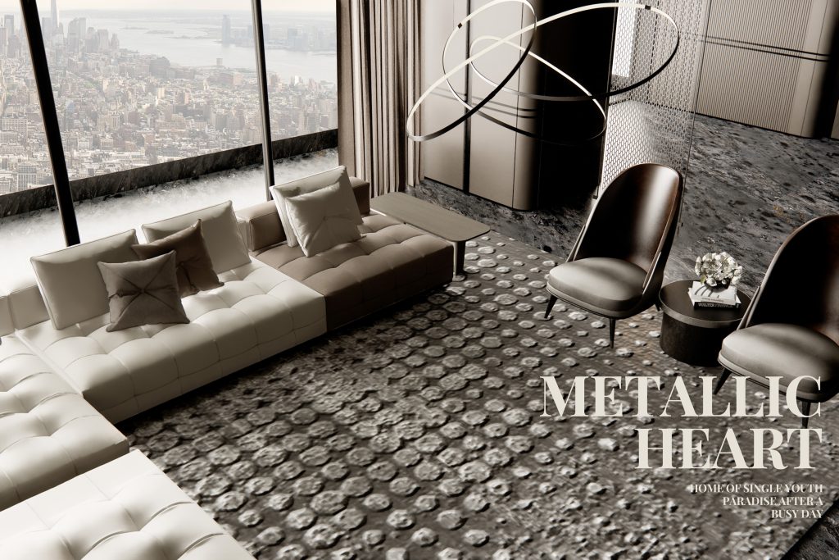
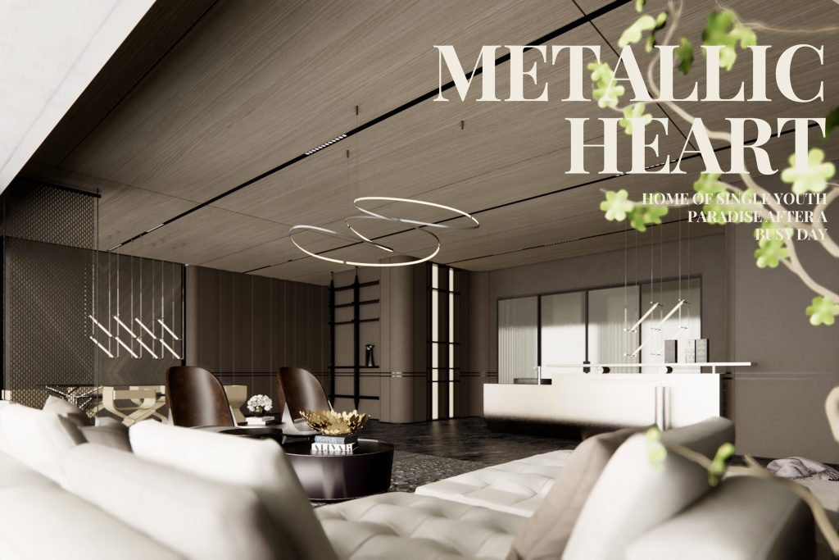
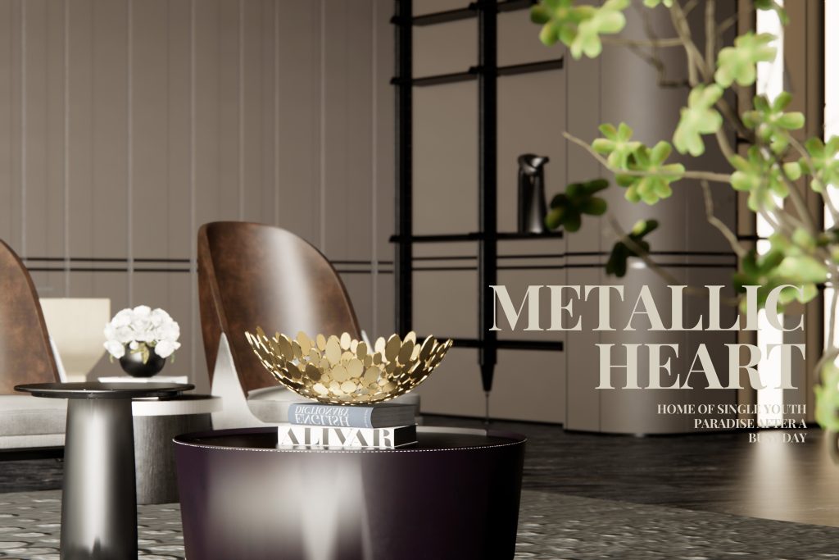
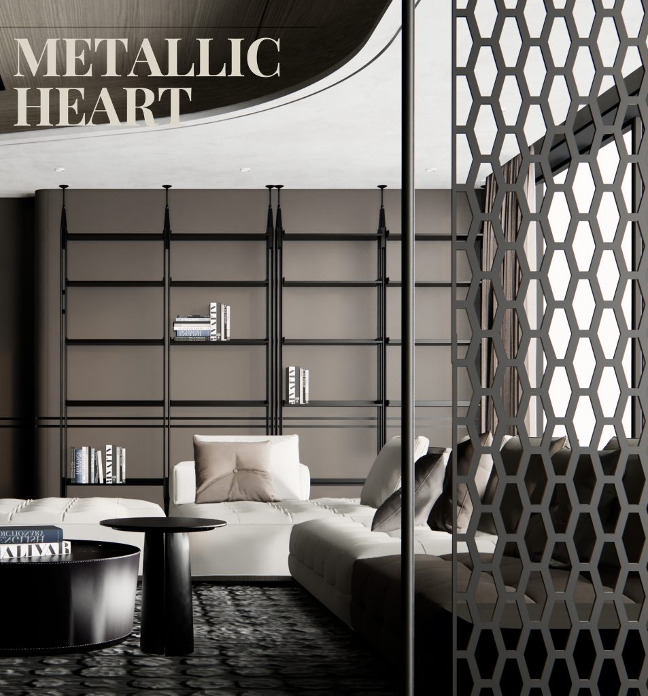
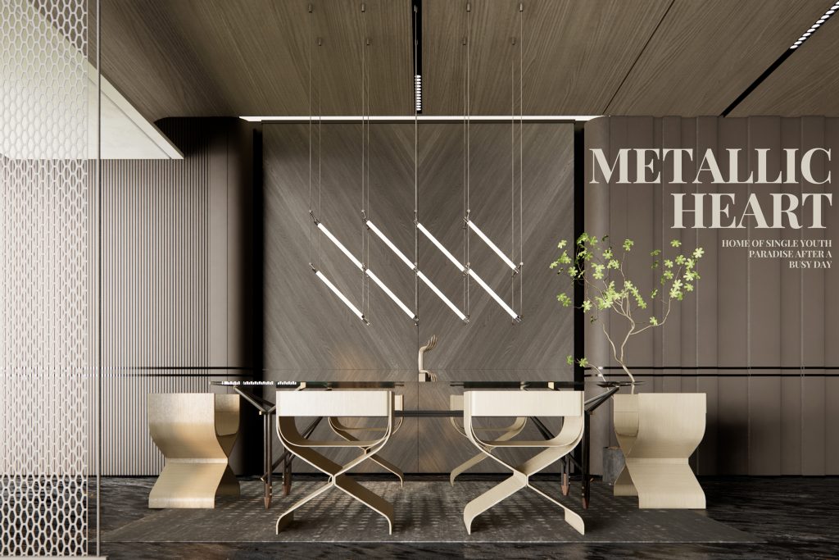
木纹拉槽板作为餐厅的背景,稳重而精致,透明的玻璃餐桌使空间更加开阔及通透,再搭配色彩明丽的木质餐椅及富有艺术感的吊灯,一下就将空间氛围大大提升,绿植作为点缀,打破沉稳增加了空间趣味。
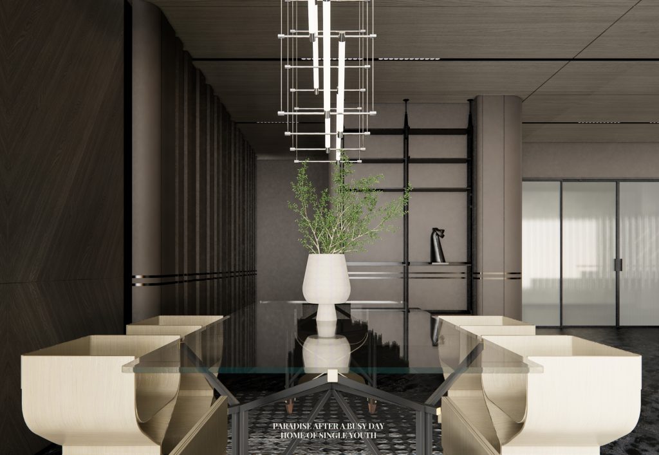
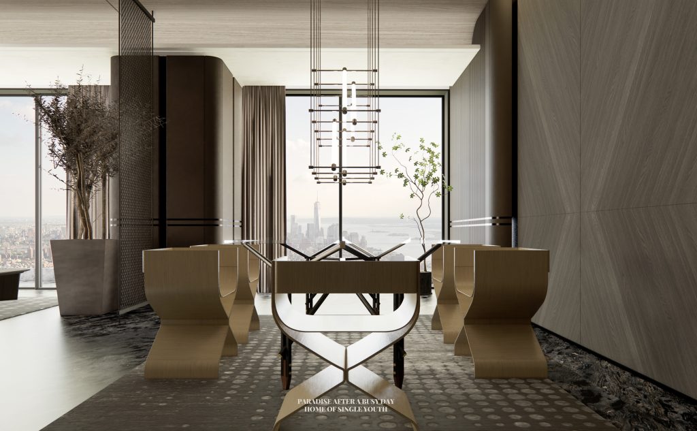
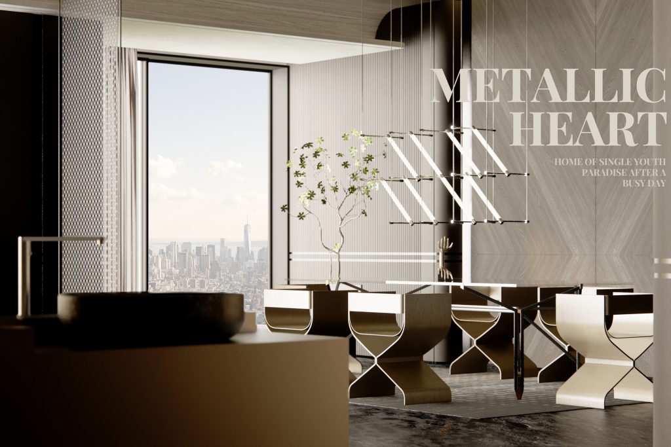
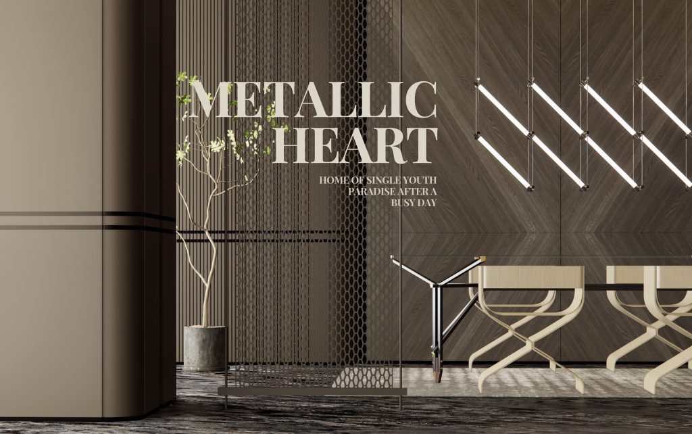
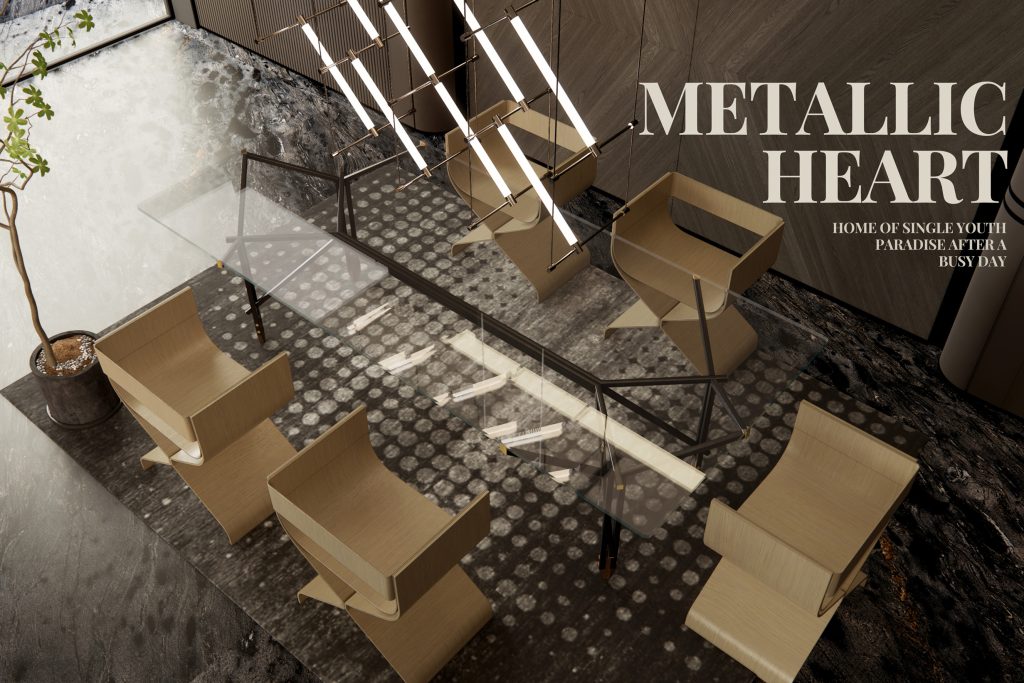
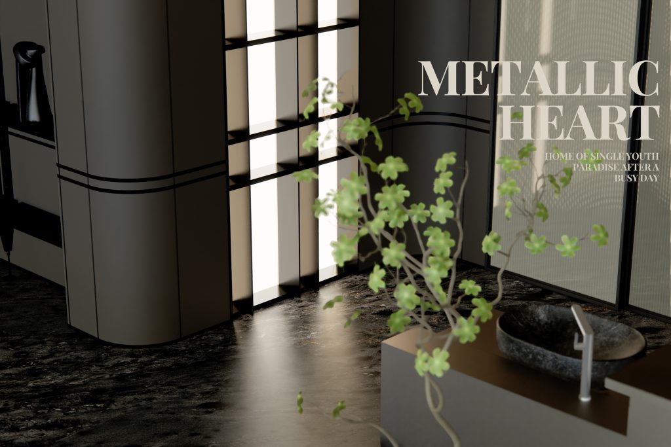
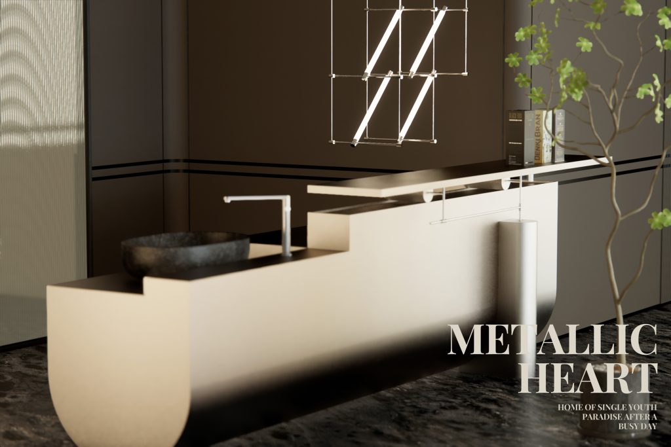
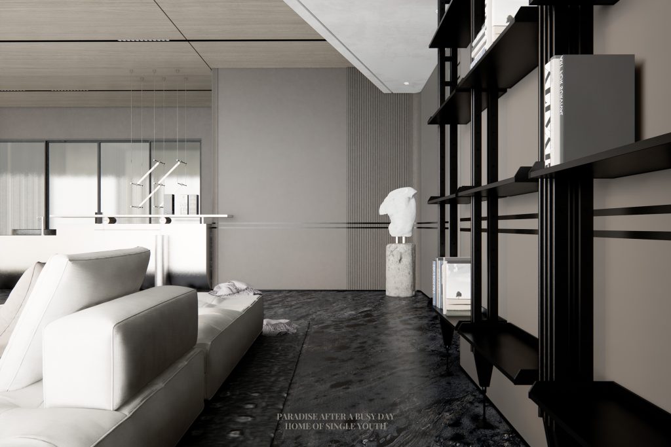
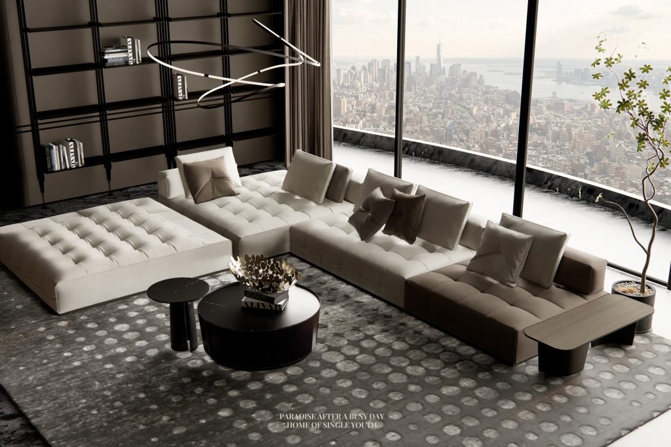
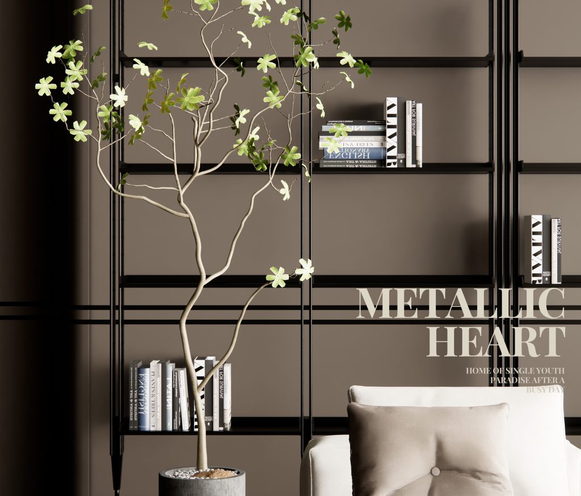
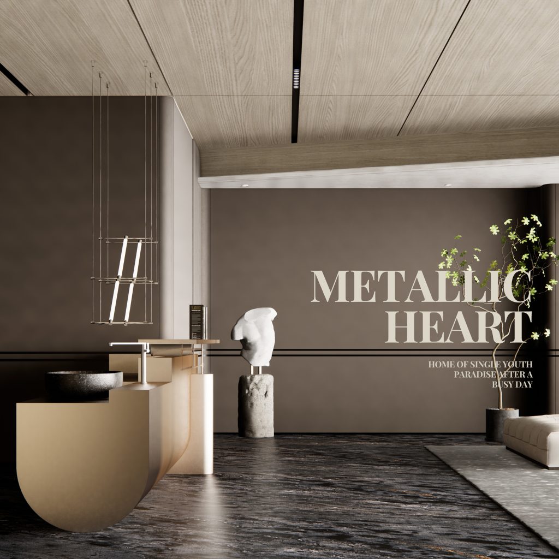
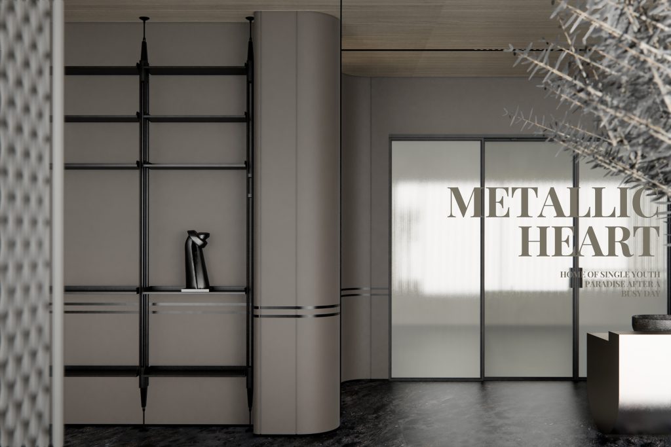
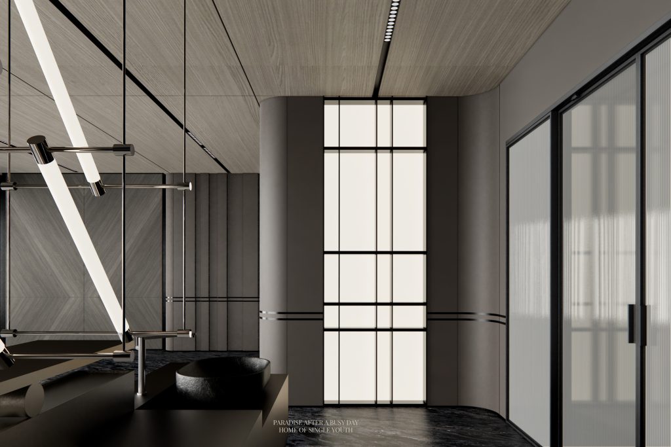
The public area uses wood veneer and wall panels in a large area to highlight the ceiling, which is decorated with light-colored wood veneer. In this case, the contrast of color enhances the sense of space. Besides, the curve of the ceiling not only hides the beam but also reveals a smooth and light atmosphere. Soft furnishings are dominated by leather furniture with tough lines. The metal carved partition visually implies the transition between the living room and the dining area while the space remains as a whole.
Together with the streamlined wooden chairs and artistic chandeliers, the transparent glass dining table makes the space more open and delicate. Besides, greenery is displayed as an embellishment to insert some vitality to the space.
The overall tone of the interior is full of high-level sense, while the space is low-key and luxurious, revealing extravagance and sophistication everywhere.
6

